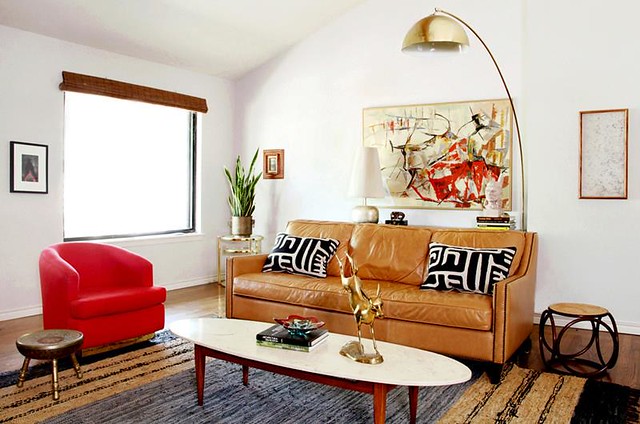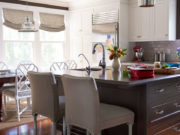Given how much time you and those you live with spend in the living room, it’s important that the space be designed as smartly as possible. This is especially the case if you happen to have a smaller living room, rather by choice or the constraints of your home’s available space.
Whatever the case, it’s important that you get as much use out of that space as possible. This is exactly why we’ve decided to share some excellent ideas with you for laying out a small living room. In the examples below, you’ll see a number of small living rooms that adopt a variety of different layouts.
One thing is true of each, though. Each finds a way of maximizing the space available, and thereby creates an atmosphere that can be enjoyed by all who enter it. If that sounds like something that’s sorely lacking in your living room, then you absolutely need to check out these stunning examples of living room layouts and the tips associated with each. So, let’s get going! Hopefully you’ll find plenty of inspiration for an amazing small living room layout of your own!
Let’s take a look at the ideas and draw some inspiration. Enjoy and have fun!
1. Underneath

2. Built-In

3. Multi-Function

4. Benches

5. Décor

















Comments are closed.